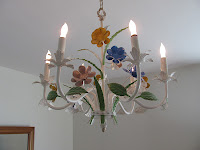And here are our final plans for our new kitchen.
Top View
We're going to switch our dining room and family room so the dining room will now be part of the kitchen. Our old dining room will become a cozy sunroom.
Front View
We'll put an island in front of the low window that will serve as extra counterspace and a casual eating area. It also helps expand our kitchen more than what it really should be.
Sink Wall View
Now our dishwasher will be in the kitchen and right by the sink! We'll hang open shelves in that blank area for our everyday dishes.
Pantry Wall View
Our pantry will quadruple in size! It will have pull out shelves so we can get to things in the back.
Here is a sample of what we bought.
1. Ramsjo Cabinets in White
2. Faglavik Handle in Chrome
3. Stenstorp Kitchen Island
4. Elverdam Faucet
5. Domsjo Sink
6. Ramsjo High Cabinet
Here are some possibilities for backsplashes and countertops that we haven't purchased yet:
Backsplash
Option #1. White ceramic octogon tiles- I love the vintage look they have!
Option #2. White ceramic subway tiles in a herringbone pattern. I get a little too excited over herringbone! LOVE it!
Countertop
Option #1. This is the countertop I want: IKEA's Numerar counter in oak (inexpensive and so warm looking!)
Option #2. Here is the countertop Brandon wants: black quartz (I think it might be called galaxy black at IKEA-this picture shows a sample over the white Ramsjo door)
For our floors we'll use 2 1/4" gunstock red oak prefinished hardwood to blend with the rest of our house. We chose prefinished both for convenience and durability.
Appliances we have yet to purchase, but we're going to go with stainless steel, and the fridge will be counter-depth. We're hoping to snag a good deal for Black Friday.
As for lighting, we haven't decided on that at all.
Anyway, that's the latest with our kitchen plans! We're hoping to start installation in December because our cabinets are being delivered November 28th. Until then we need to demo our current kitchen and install the floor. Exciting, right?
Anyway, that's the latest with our kitchen plans! We're hoping to start installation in December because our cabinets are being delivered November 28th. Until then we need to demo our current kitchen and install the floor. Exciting, right?












































