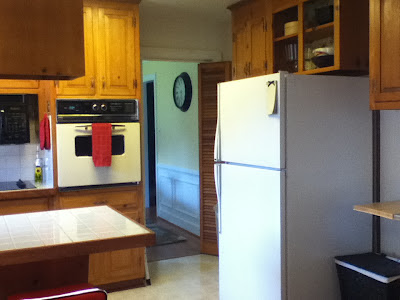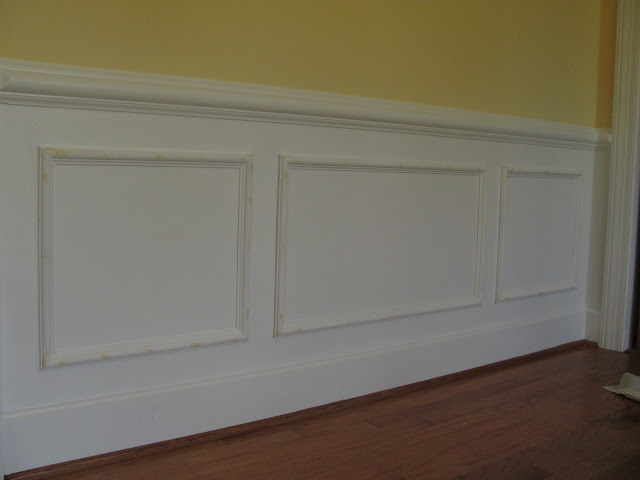While our kitchen does meet all of our needs, it is very awkward. For example...
...and narrow little pathways.
Needless to say, we've been wanting to do a renovation to expand the space and improve its function. There are two options. We can keep much of the current layout and just smooth out the awkward areas, or do a complete demo and start from scratch. While pondering what to do, I started playing around with Ikea's kitchen planner tool-very cool!
The first plan has the fewest changes.
Imagine the back wall to be the same as it is now (hard to see, but the empty place on the right by the doorway is where the oven would go, the empty spot on the left is for the microwave, and below that is the cook top). Notice the peninsula is gone, the dishwasher moves into the kitchen (yay!), and we get double our pantry space (behind the fridge). These cabinets would reach the ceiling.
With this option, the only new cabinets would be the base cabinet in front of the dishwasher, the two upper wall cabinets above that base cabinet and the dw (or we could also use open shelves for a much simpler but cleaner look), and a pantry cabinet to match the one we already have. We would hope to build our own cabinets to match our existing ones (are we shooting for the stars???). I found some instructions on making your own cove raised panel kitchen cabinet doors online which look exactly like our current doors. So with this plan we need to:
- Build a few cabinets as mentioned above
- Put down oak hardwood floors to match the rest of the house (which we'd also extend into the den)
- Install new countertops such as this
- Put up a new backsplash (maybe a classic white subway?)
- Paint the walls
- Install a new light
- Buy a new refrigerator/freezer and dishwasher
This one triples our pantry space and mitigates the fridge's awkward placement. This plan requires all new cabinets as well as appliances. We need to replace our fridge and dishwasher anyway, but this plan uses a range versus an oven and cooktop. That allows us a little more counterspace by the stove. Here are the other views.
And finally, if the fridge doesn't fit by the dishwasher, then this is the second option.
This plan also requires a complete renovation. It is more of a combination of the first two, but this option has the most counterspace (still not a lot though). Here is the back view.
This plan doubles our current pantry space like the first plan.
The Ikea tool also creates a shopping list and total cost of what you need to buy there! The costs weren't as bad as I thought for all new cabinets, counter, and appliances (the second plan was $4,736.70 and the third was $4,674.68-of course this does NOT take into account the floors, lighting, paint, tile, etc. It does however include cabinets, countertops, hardware, sink, and appliances).
So what do you think? Any preferences or ideas?
















































