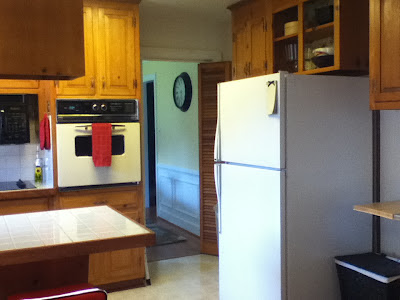The Entryway
What we've done:
- Stripped the wallpaper and painted (Sherwin Williams Tidewater and Sherwin Williams Pure White for the trim)
- Added artwork
- Refinished the light fixture
- Perhaps add a rug?
- Fix the sticky door (it's so embarrassing at the chaos that ensues when anybody knocks-the dog goes crazy barking and jumping so we're trying to hold her back while simultaneously frantically tugging at the door that sticks ever since we painted it)
The Living Room
What we've done:
- Painted the trim and the walls (we used SW Pure White for the trim and SW Mindful Grey for the walls)
- Hung artwork
- Built bookshelves
- Changed out the vent covers
- Exchanged our couch (a wonderful hand-me-down from my in-laws! so nice not to have to refinish and reupholster our vintage sofa)
- Reupholstered our two side chairs (one was featured here)
- Pull up the carpet when we're ready to refinish the floors
- Paint the coffee table or find a different coffee table
- Paint the media cabinet
- Tweak the pillows-maybe change some out-they're not quite right yet
- Add an overhead light and switch
The Dining Room
What we've done:
- Stripped wallpaper
- Painted (we used SW buttercream)
- Added picture frame molding
- Reupholstered the dining chairs
- Added a sliding door where the window used to be
- Added curtains and a rug
- Add artwork (seems to be a running theme throughout all our rooms)
- Add a leaf to the dining table
- Refinish the dining chairs (stain or paint?)
- Refinish the dining table
- Paint the chandelier
- Refinish the floors eventually
- Paint the sliding door frame
The Kitchen
What we've done:
- Practically nothing!
- Everything...more specifically though:
- Demo everything
- Install hardwood floors
- Install cabinets from IKEA (waiting for their next 20% off sale)
- Install new appliances
- Add a backsplash
- Paint the ceiling, walls and trim
- Install quartz countertops
- Add new hardware
- Find a new light fixture
Den/Family Room
What we've done:
- Painted the paneling and trim
- Changed out the light fixtures
- Change out the floor to hardwood
- Figure out the fireplace situation- we need to change out the mantel or maybe just add molding and paint it and still debating about whether or not to paint the fireplace
- Paint the built-ins and maybe add a modern paper to the back of the cabinets
- Get rid of the furniture and add a table and chairs to extend the kitchen into an eat-in kitchen
- Add artwork to the very blank walls


































